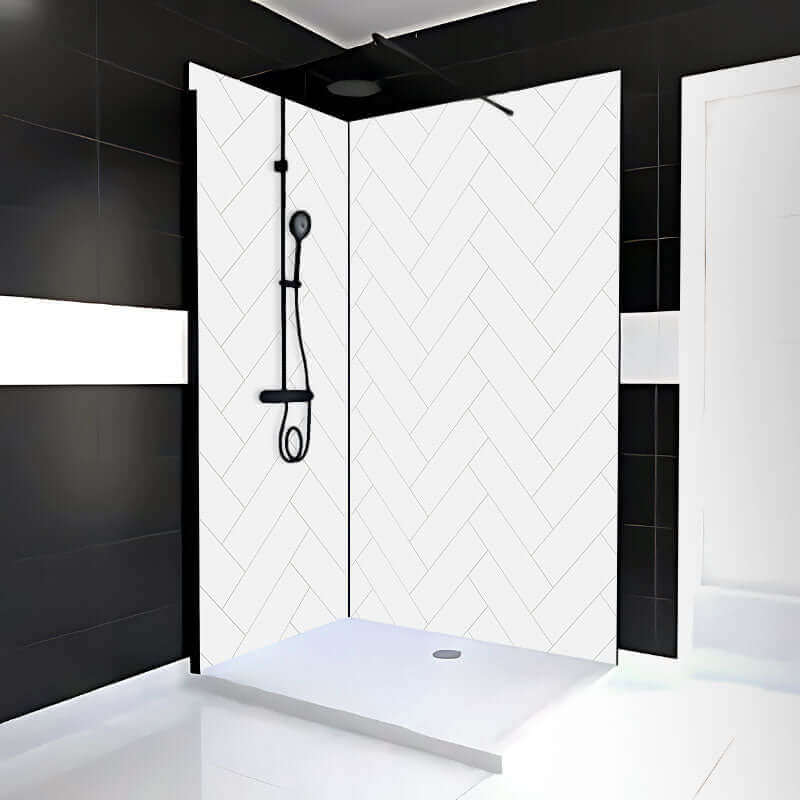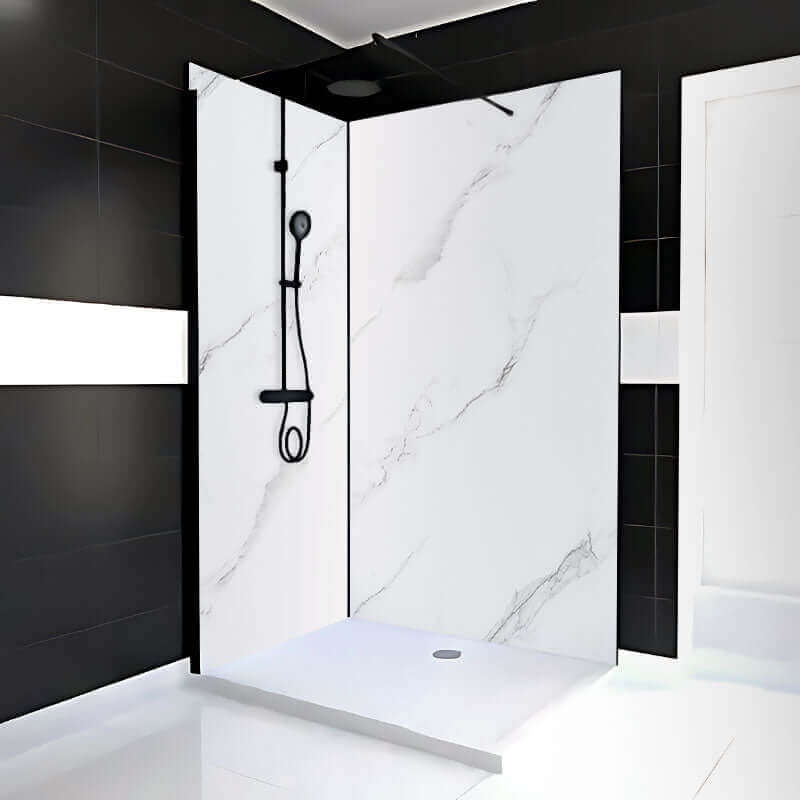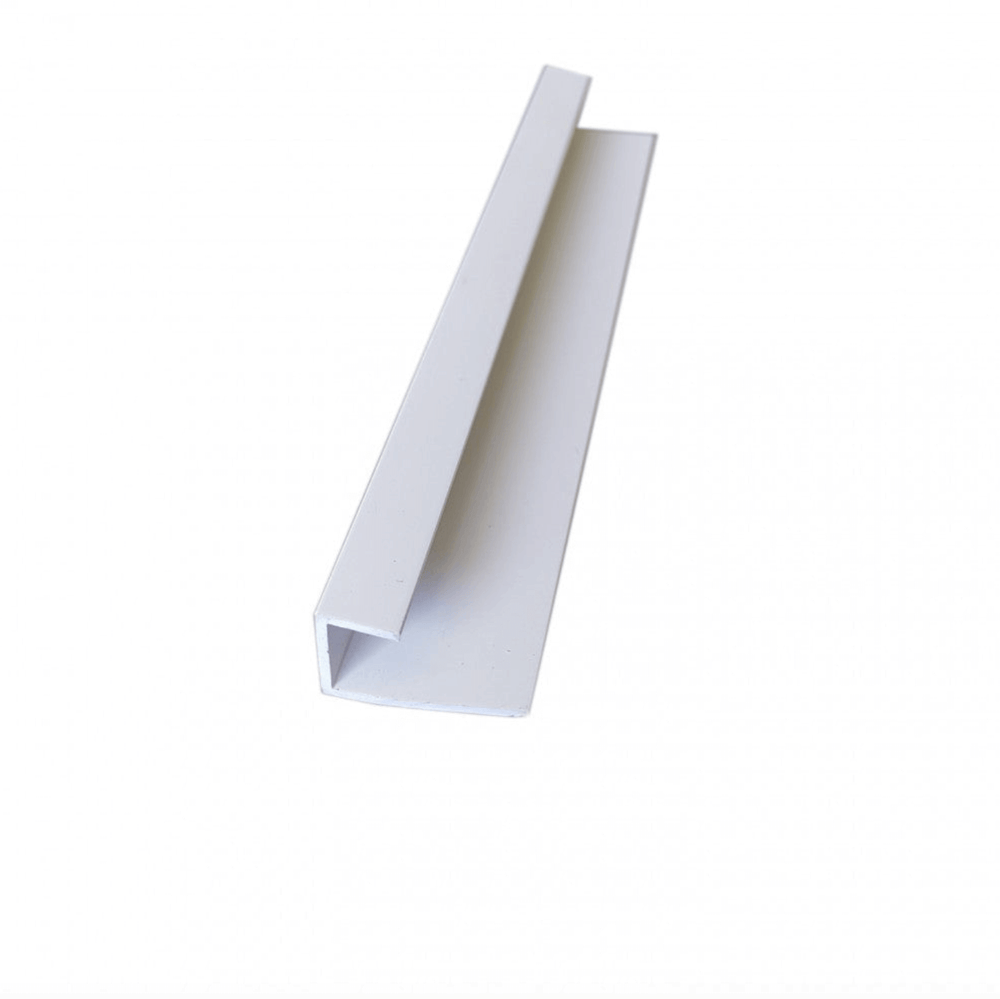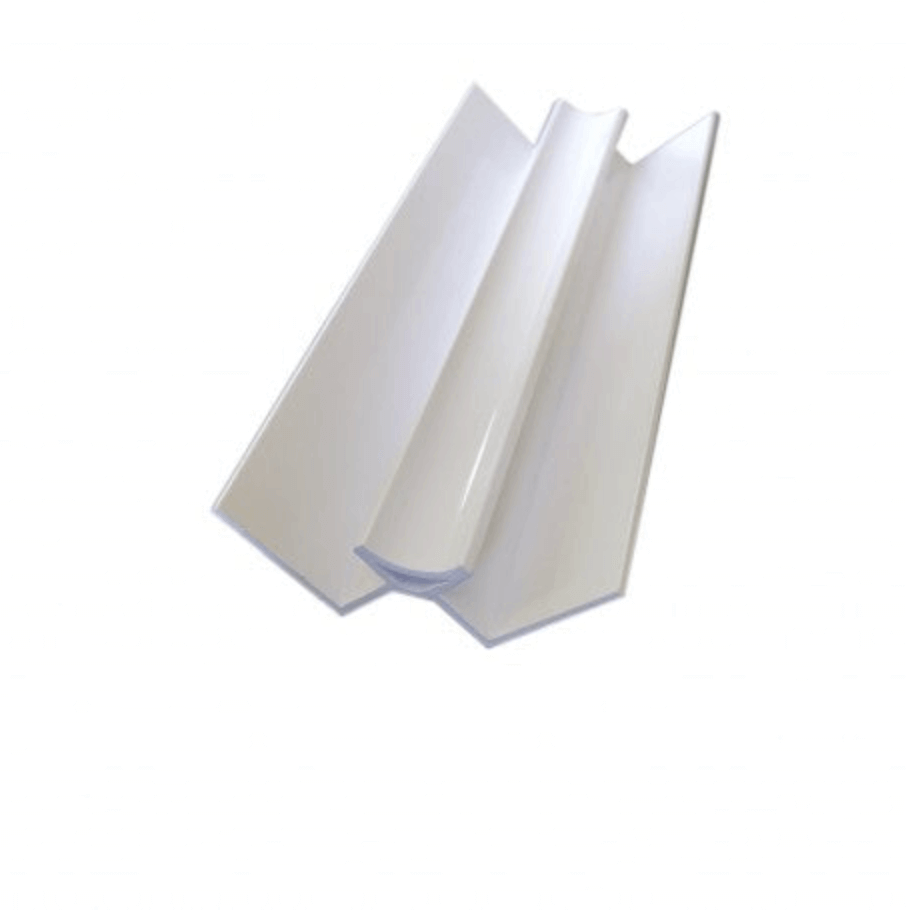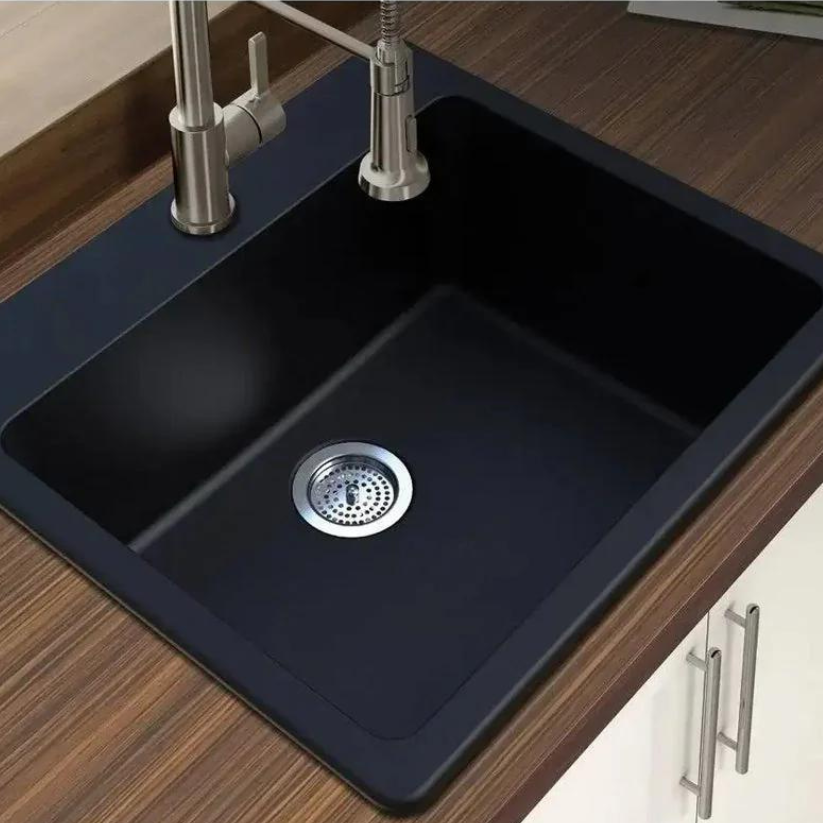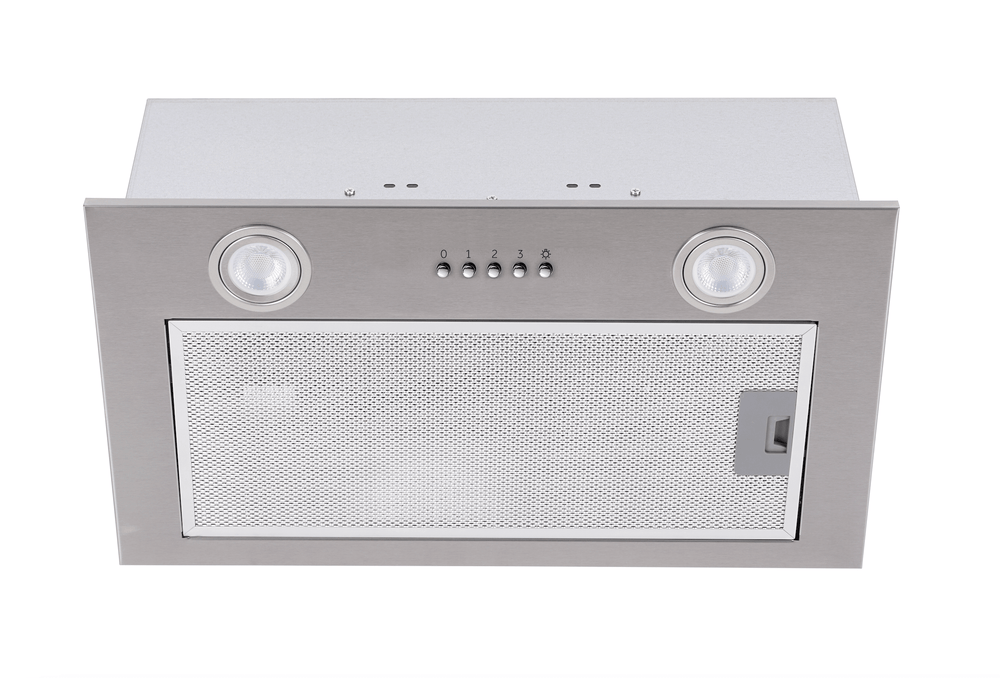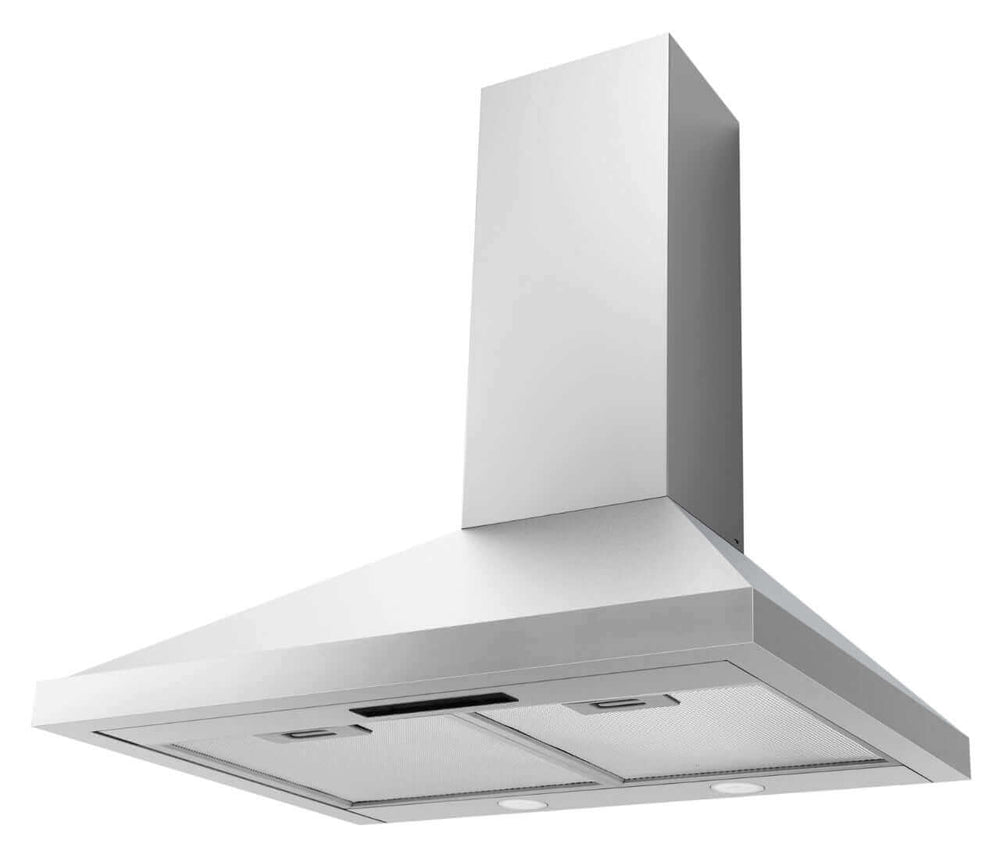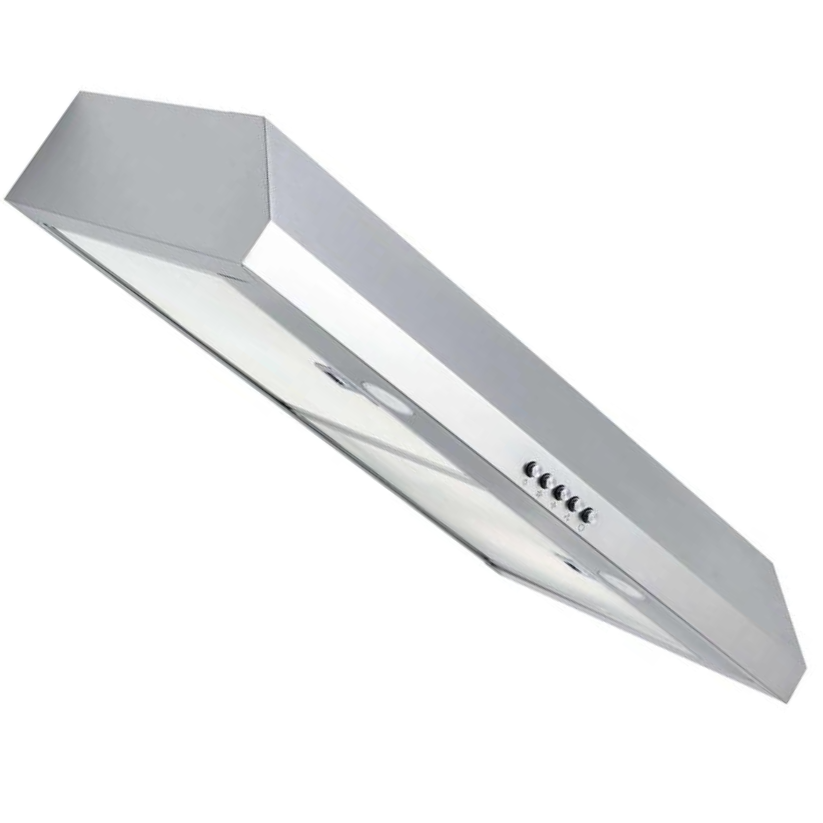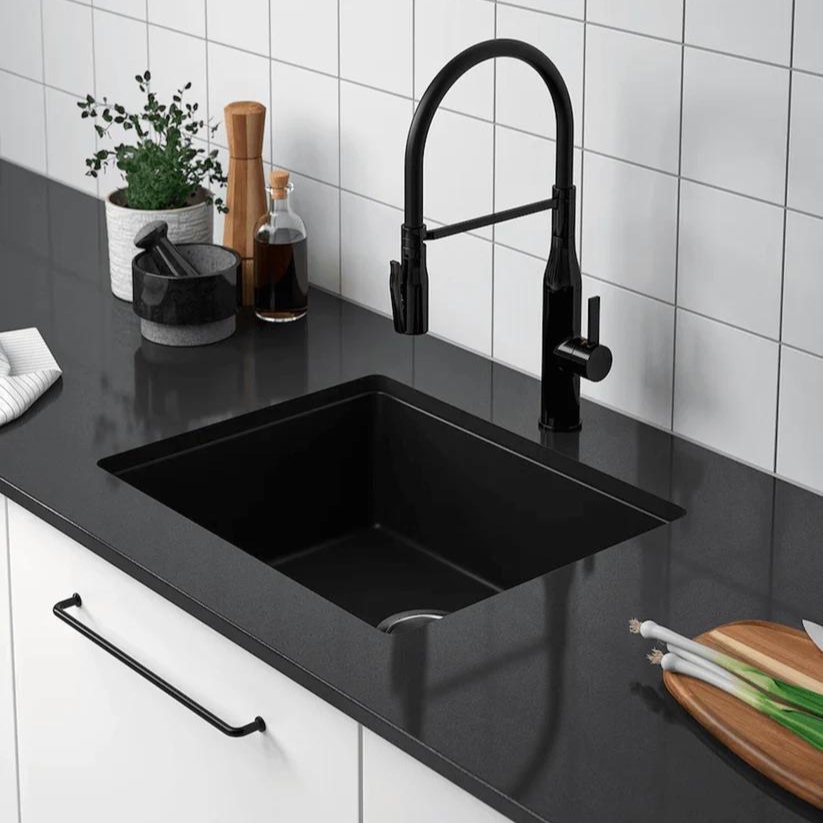Renovating your kitchen can be a rewarding endeavor, transforming it into a functional and aesthetically pleasing space. However, it is a complex task that requires careful planning and execution. Avoiding common mistakes can save you time, money, and stress. This comprehensive guide outlines the pitfalls to avoid and provides expert advice for a successful kitchen renovation.
Insufficient Planning
1. Lack of a Detailed Plan
A well-thought-out plan is the foundation of any successful renovation. Start by defining your goals, budget, and timeline. Create a detailed layout that includes the placement of appliances, cabinetry, and utilities. Use design software or consult with a professional to visualize your new kitchen.
2. Ignoring Workflow and Functionality
Consider the kitchen work triangle, which connects the sink, stove, and refrigerator. Efficient workflow is crucial for a functional kitchen. Ensure there is adequate space for meal preparation, cooking, and cleaning. Avoid placing these elements too far apart or too close together.
Budget Mismanagement
1. Underestimating Costs
Renovations often cost more than initially anticipated. Include a buffer of at least 10-20% in your budget for unexpected expenses. Obtain multiple quotes from contractors and factor in the cost of materials, labor, permits, and unforeseen issues.
2. Compromising on Quality
While it might be tempting to cut costs, compromising on quality can lead to higher expenses in the long run. Invest in durable materials and reliable appliances that will withstand daily use and reduce future maintenance costs.
Poor Material Choices
1. Selecting Inappropriate Materials
Choose materials that suit your lifestyle and the climate of your location. For instance, opt for moisture-resistant materials in humid areas. Research the pros and cons of different countertop surfaces, cabinetry finishes, and flooring options to make informed decisions.
2. Mismatched Styles
Ensure the materials and finishes you select complement each other and align with the overall design of your home. A cohesive look enhances the aesthetic appeal and value of your kitchen.
Inefficient Use of Space
1. Ignoring Storage Needs
Adequate storage is essential for a clutter-free kitchen. Plan for sufficient cabinetry, drawers, and pantry space. Consider installing pull-out shelves, lazy Susans, and custom organizers to maximize storage efficiency.
2. Overlooking Small Details
Small details like the placement of electrical outlets, light switches, and lighting fixtures can significantly impact the functionality of your kitchen. Plan for ample lighting, including task lighting, ambient lighting, and accent lighting.
Skipping Professional Help
1. DIY Overreach
While DIY projects can be cost-effective, certain tasks require professional expertise. Electrical work, plumbing, and structural changes should be handled by licensed professionals to ensure safety and compliance with building codes.
2. Lack of Consultation with Experts
Consulting with architects, designers, and contractors can provide valuable insights and prevent costly mistakes. Professionals can help you navigate the complexities of kitchen renovation and achieve the best results.
Neglecting Ventilation and Lighting
1. Inadequate Ventilation
Proper ventilation is crucial to maintain air quality and remove cooking odors. Install a high-quality range hood that effectively vents to the outside. Consider additional ventilation options like exhaust fans and windows.
2. Insufficient Lighting
A well-lit kitchen enhances safety and functionality. Incorporate a mix of lighting types, including overhead lights, under-cabinet lights, and pendant lights. Ensure that work areas are adequately illuminated to prevent accidents and make tasks easier.
Overlooking Ergonomics
1. Improper Height of Work Surfaces
Ensure that countertops, sinks, and appliances are at comfortable heights to prevent strain and injury. Standard countertop height is 36 inches, but adjust according to your needs and preferences.
2. Neglecting Comfort and Accessibility
Design your kitchen with comfort and accessibility in mind. Install cabinets and drawers that are easy to reach, and consider features like pull-out shelves and soft-close mechanisms. For a universally accessible kitchen, follow ADA (Americans with Disabilities Act) guidelines.

